Photos of Don Pedrillo
As I mentioned yesterday when we purchased Don Pedrillo in 1994 it consisted of only four adobe walls and four columns. Here are some photographs that show it's condition at the time of purchase. Because the structure had set for so long the top of the adobe walls and the columns had become soft from the years of exposure. You can see that plants were actually growing on top of the columns and especially on top of the walls.


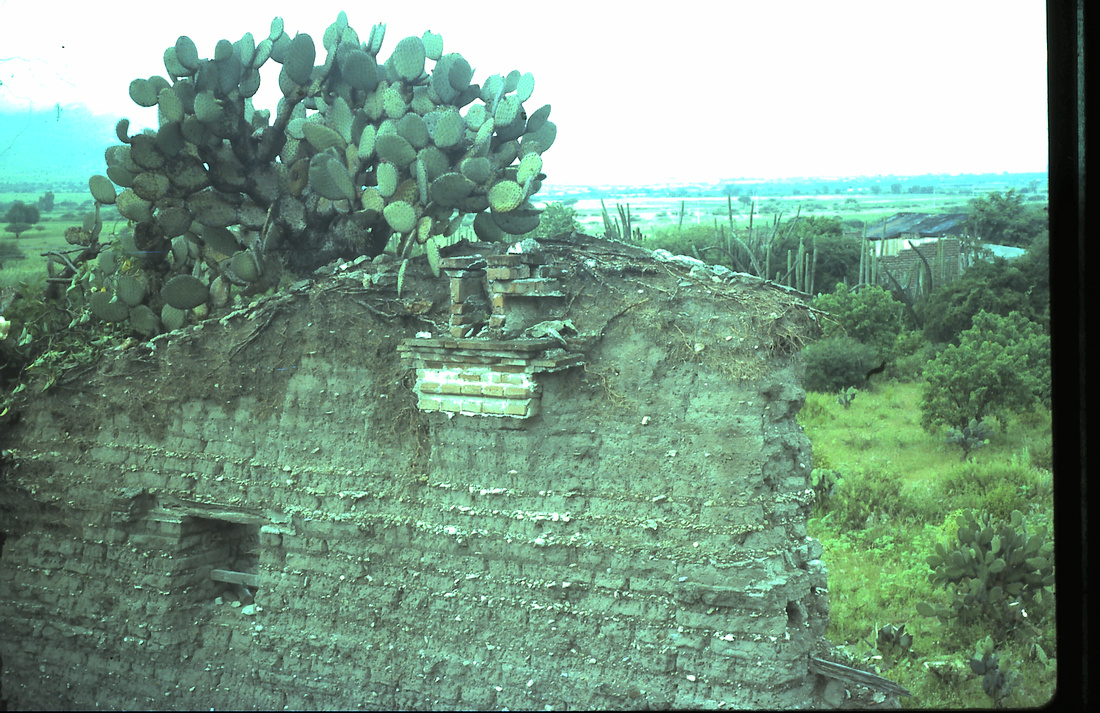

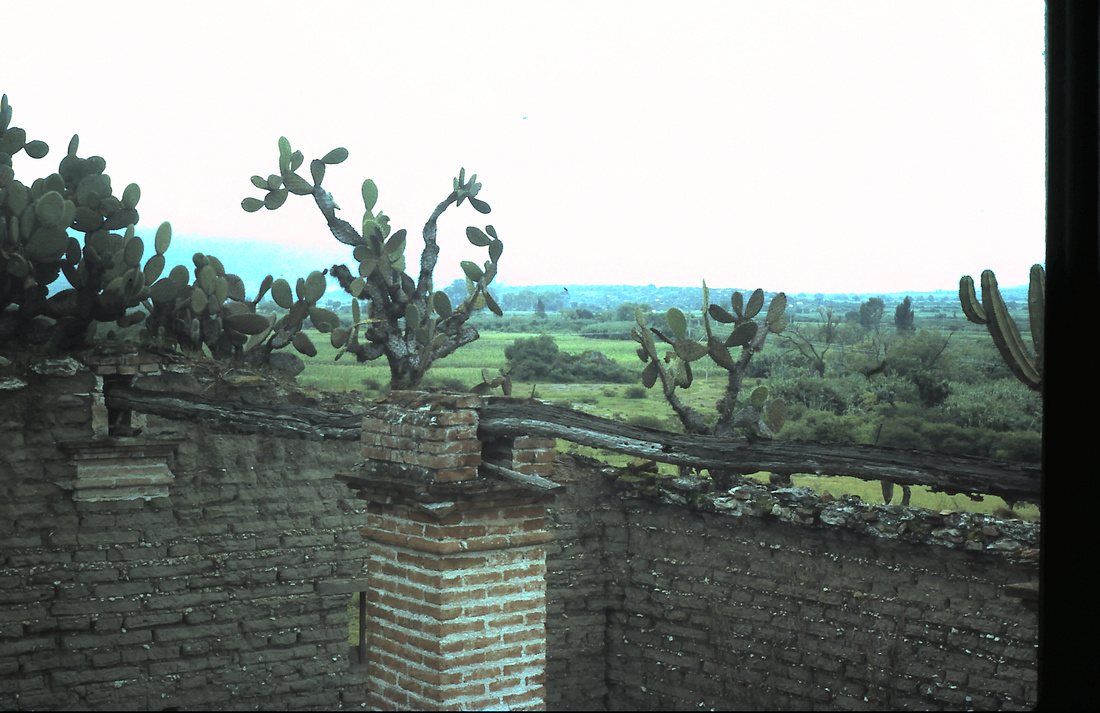
 The first task was to remove all the plants. It was determined that several feet of the columns and walls needed to be removed down to a level that was still stable. You can see in the picture below how the roots had penetrated down into the the walls.
The first task was to remove all the plants. It was determined that several feet of the columns and walls needed to be removed down to a level that was still stable. You can see in the picture below how the roots had penetrated down into the the walls.
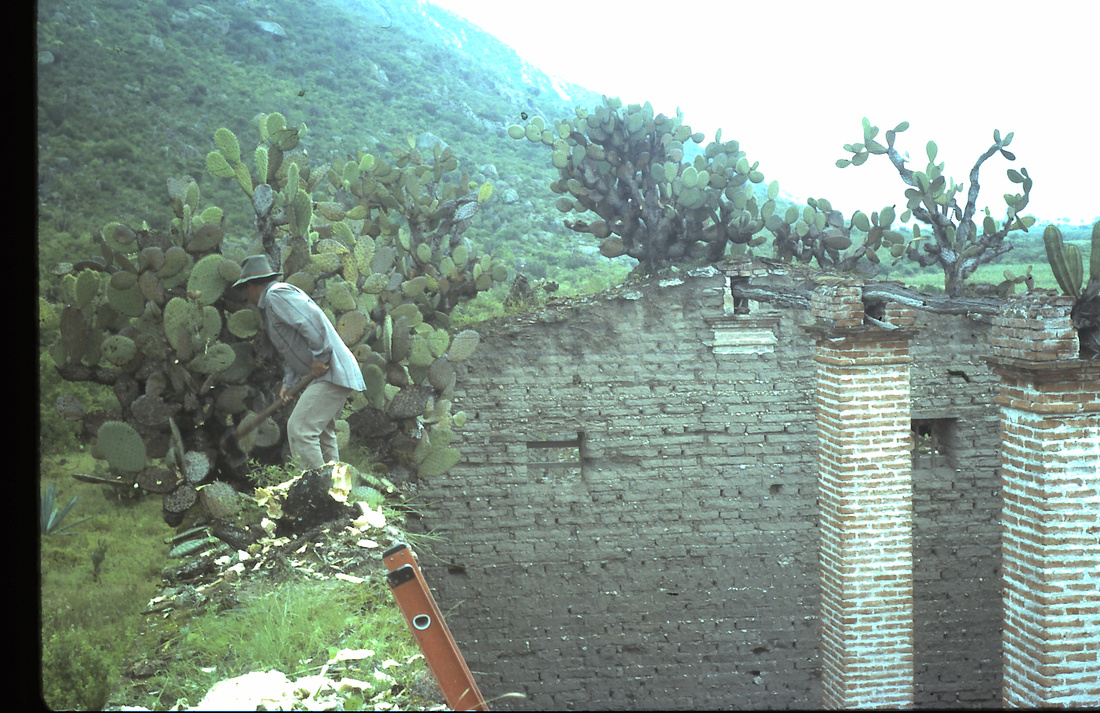

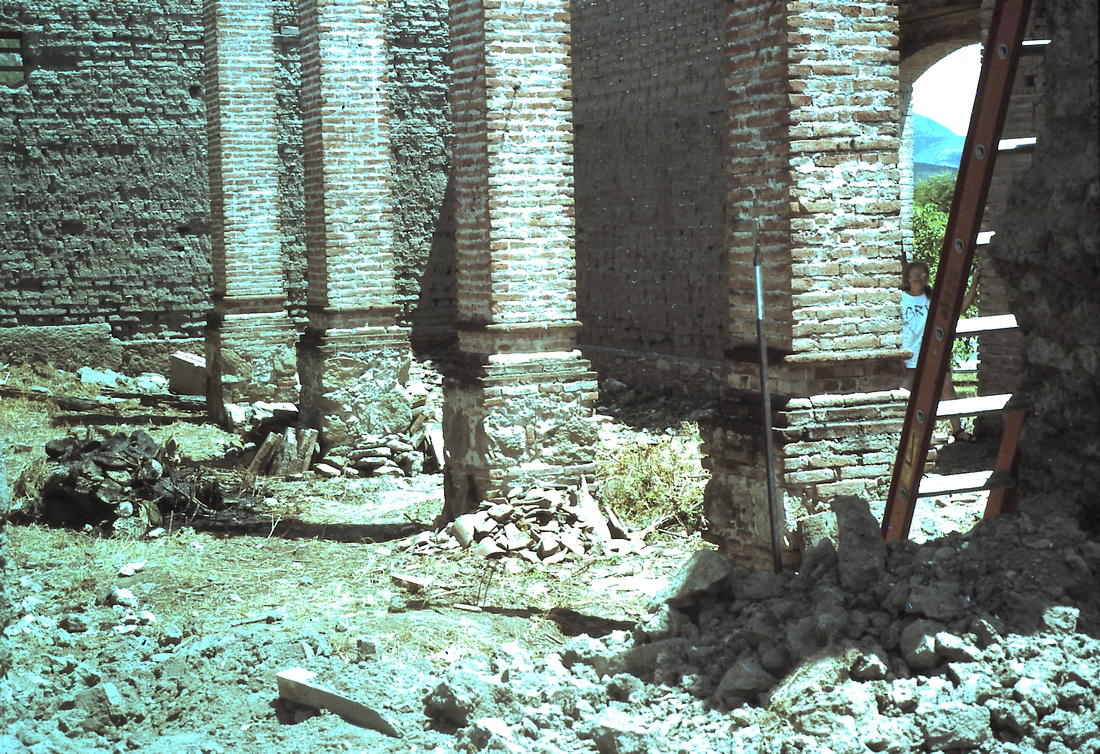

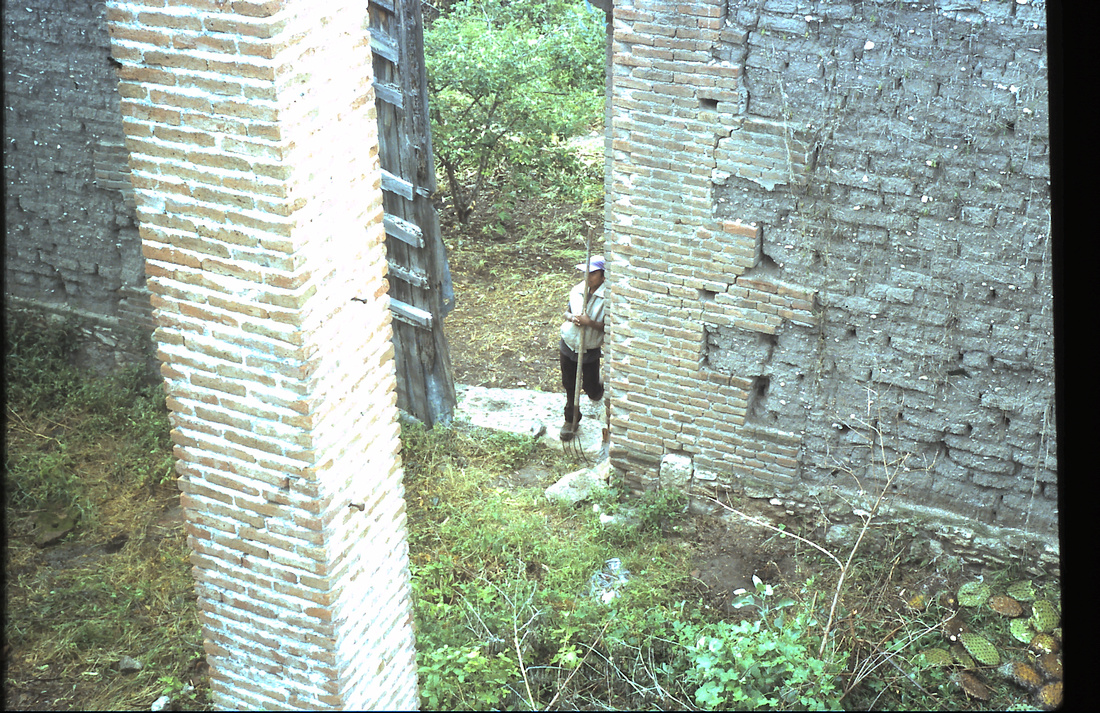
 The walls being three feet thick provided a relatively safe work environment. Cutting the columns down was a little trickier. The columns were put together with a lime mixture. No cement in those days. I have always been amazed that when you eyeball down the columns standing on the ground they appear to be perfectly aligned. Incredible considering the tools they possessed or didn't possess over three hundred years ago.
The walls being three feet thick provided a relatively safe work environment. Cutting the columns down was a little trickier. The columns were put together with a lime mixture. No cement in those days. I have always been amazed that when you eyeball down the columns standing on the ground they appear to be perfectly aligned. Incredible considering the tools they possessed or didn't possess over three hundred years ago. 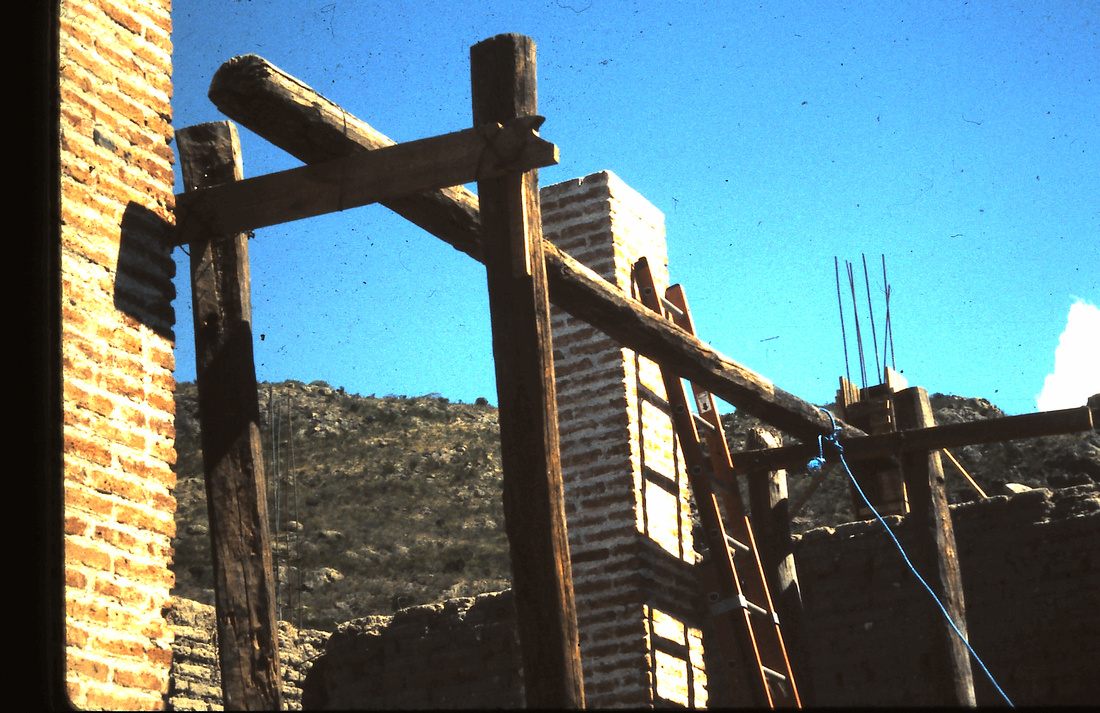



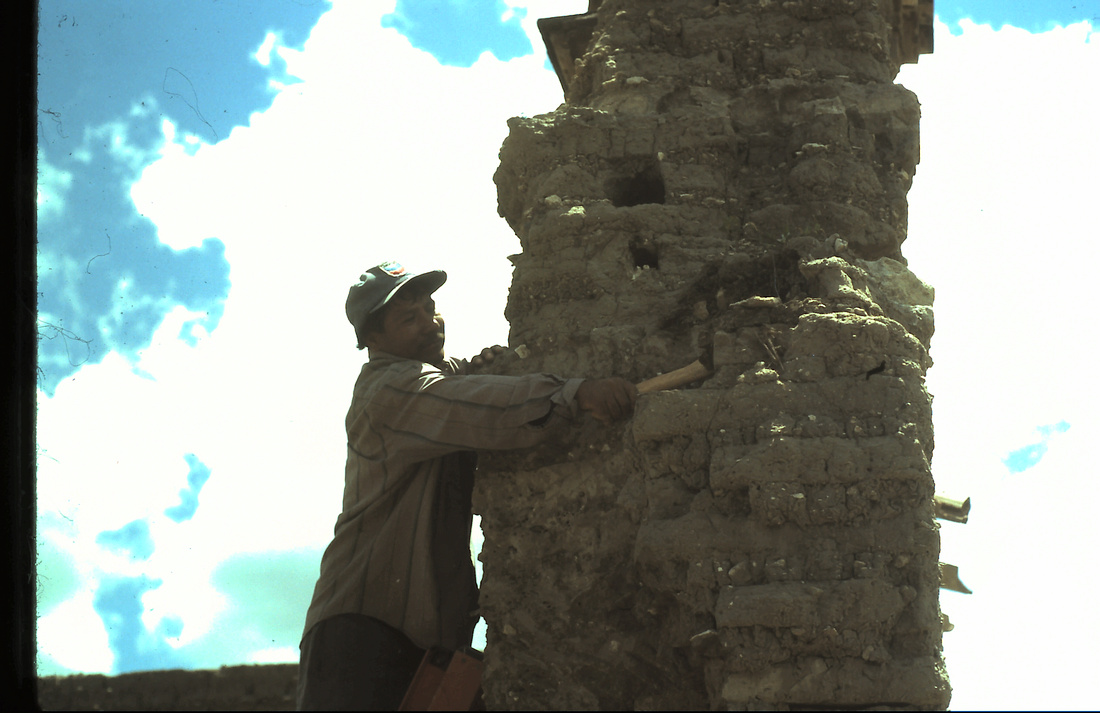



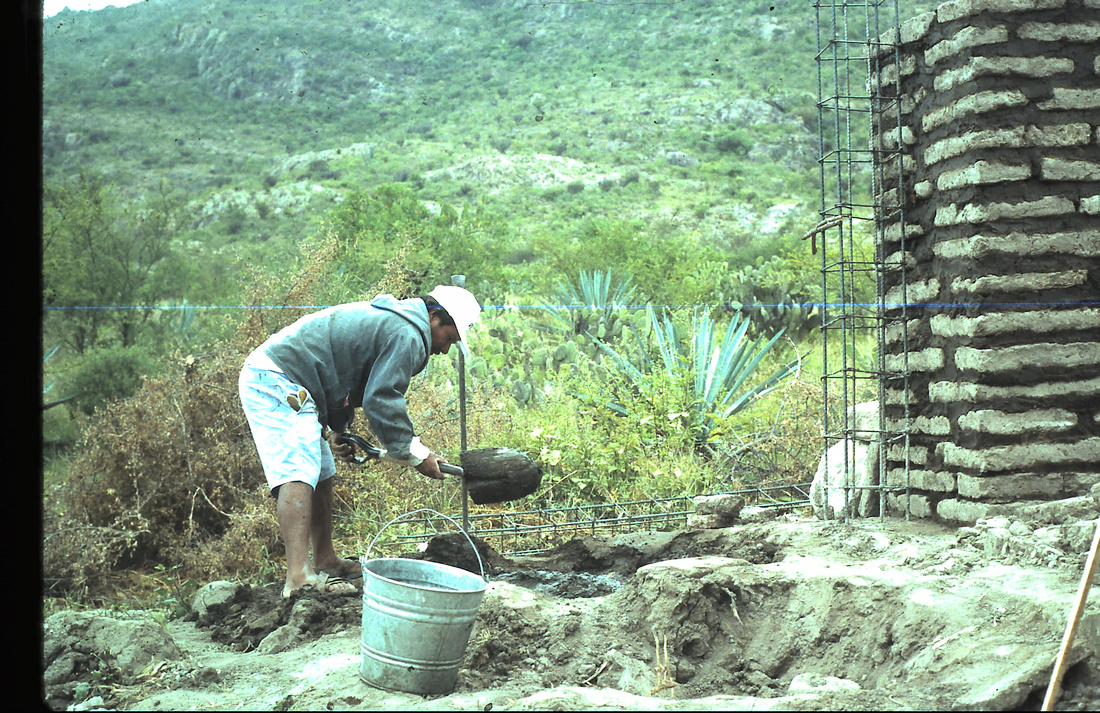


 That opening eventually looked like this.
That opening eventually looked like this.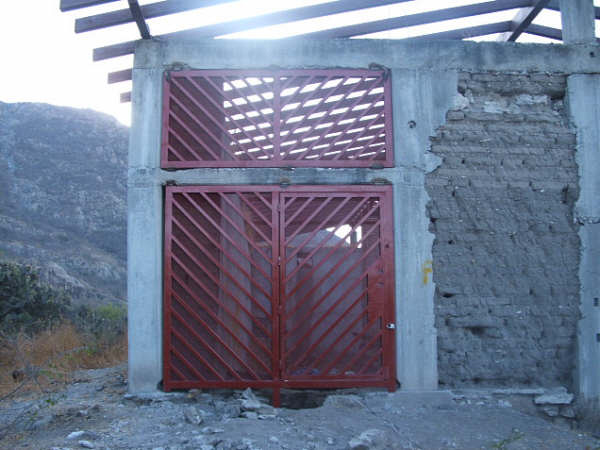





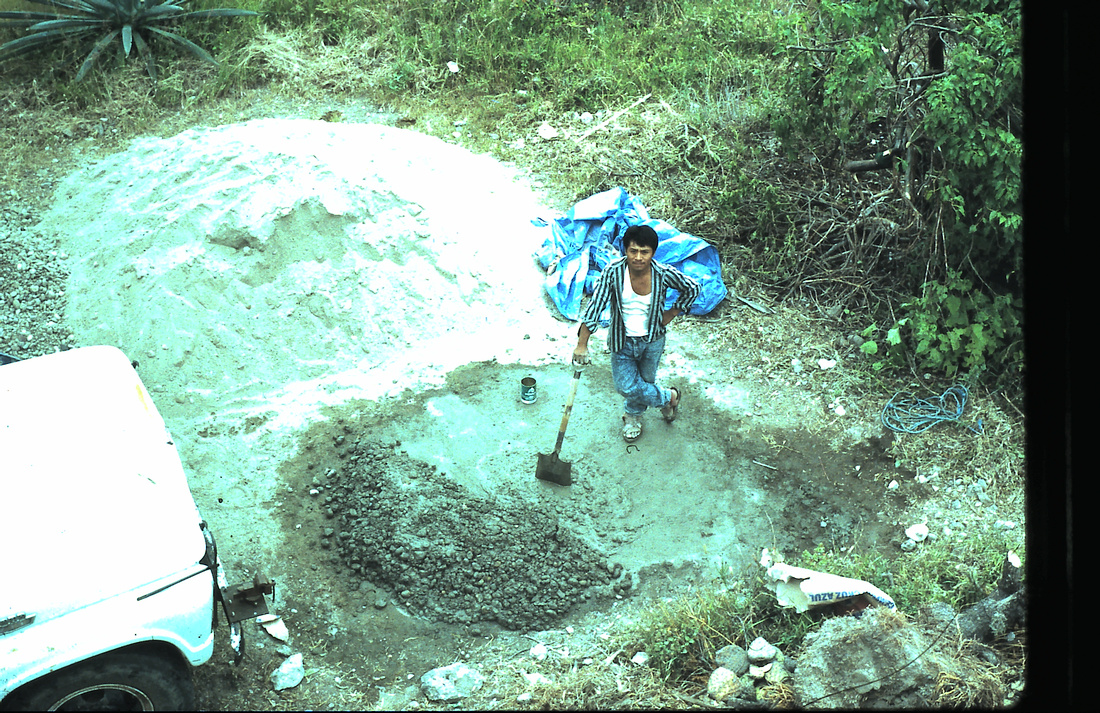



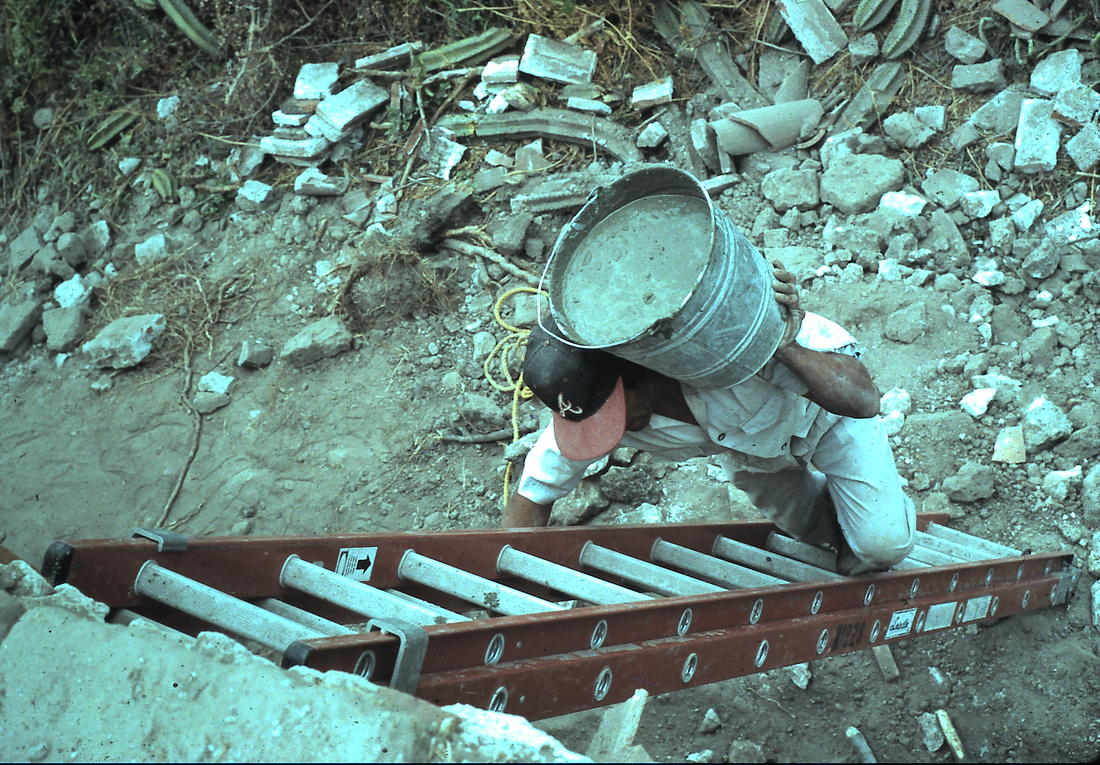



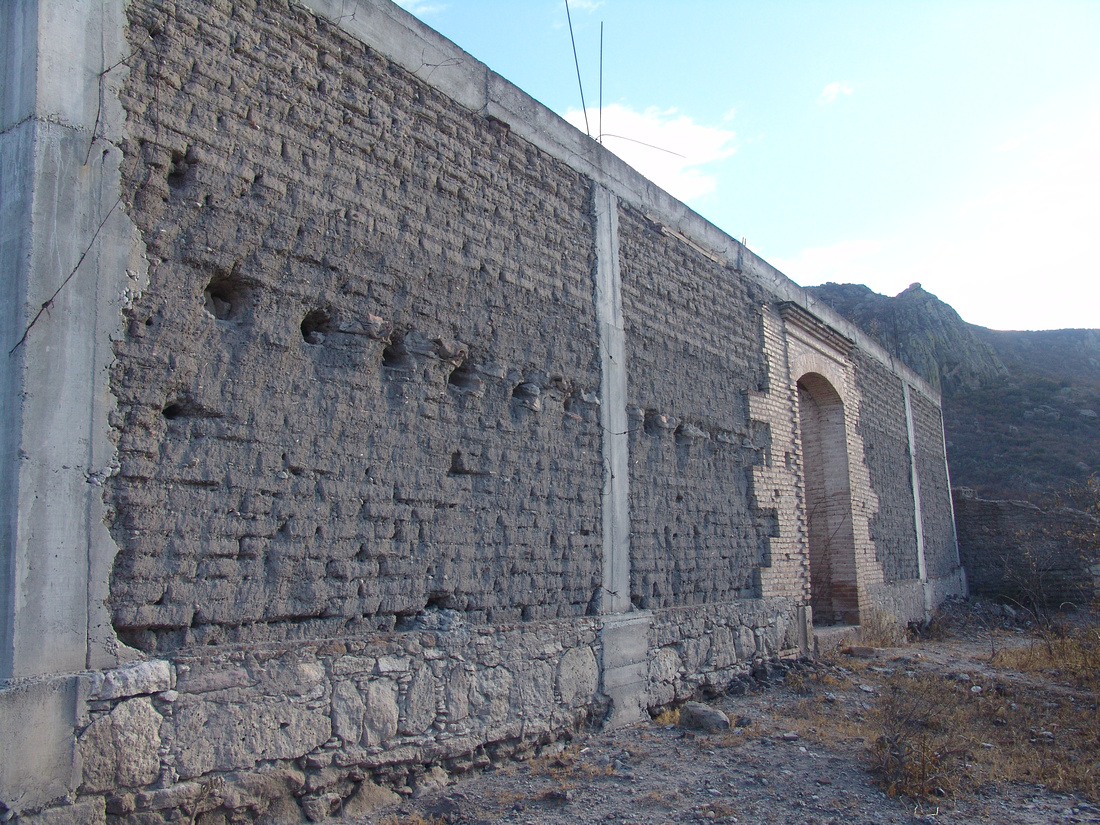

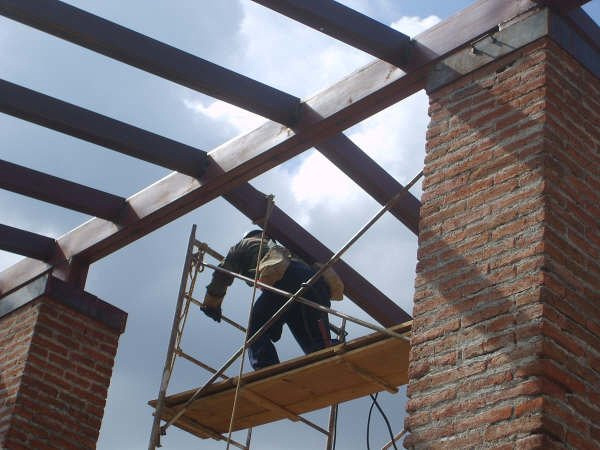

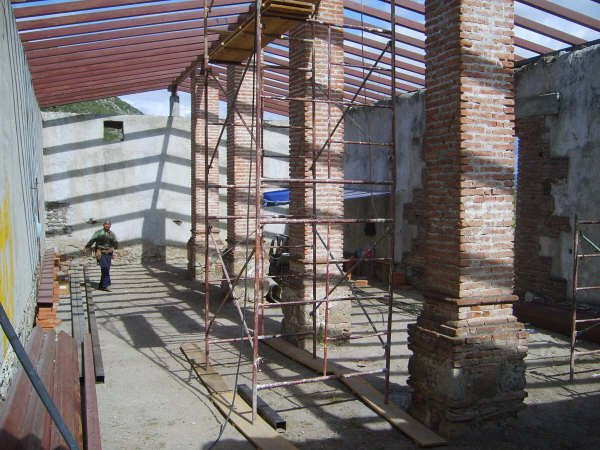

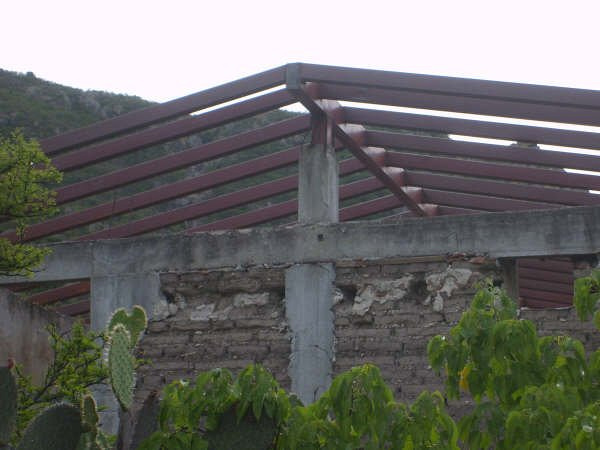

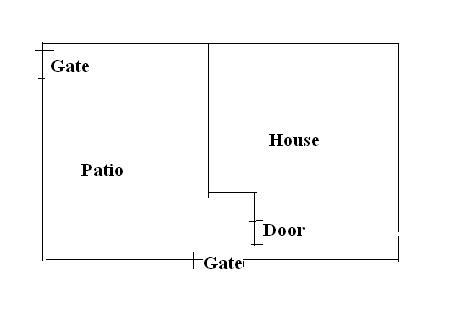
 Here are the gates! Front
Here are the gates! Front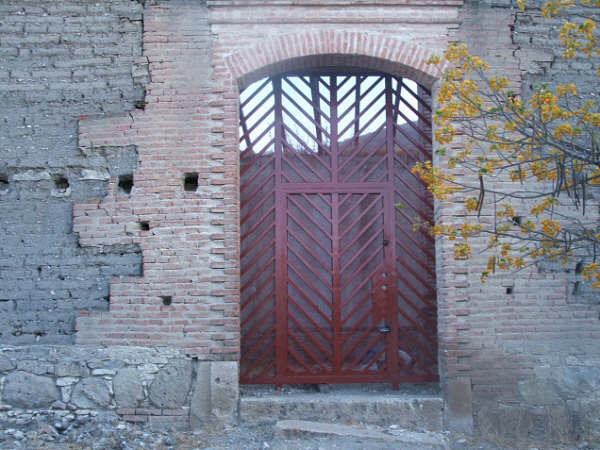

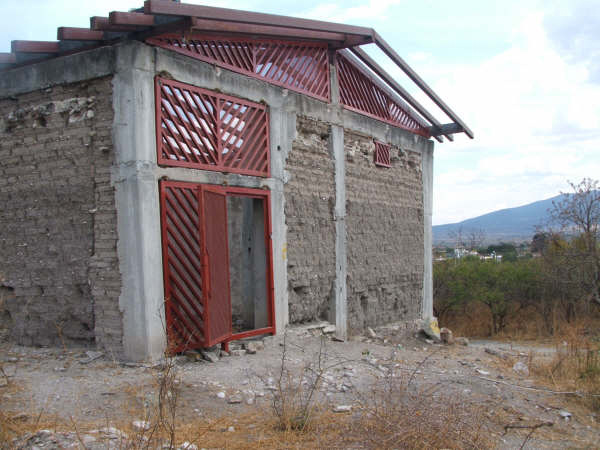
 500 boards were treated and screwed on top of the metal structure. The view from below.
500 boards were treated and screwed on top of the metal structure. The view from below.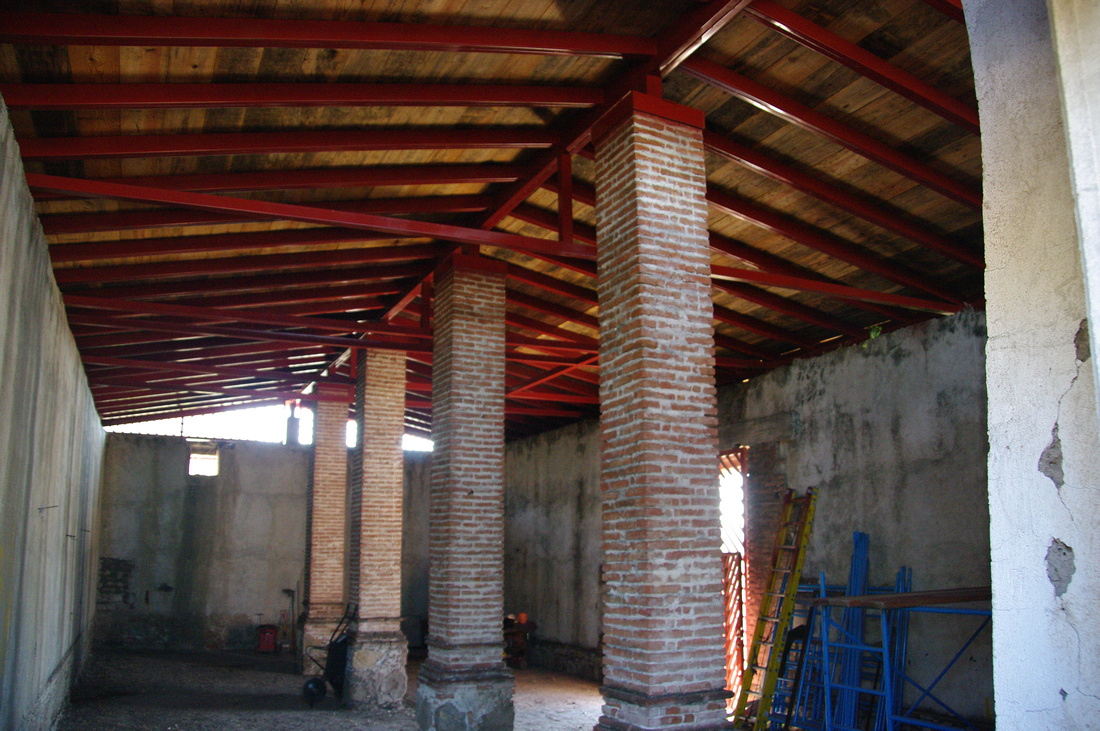



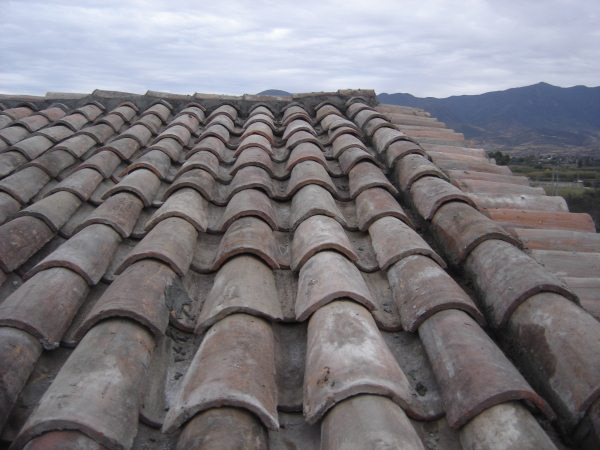
 The inside got a coat of cement to cover the adobe. It's called repello. All hoses and boxes for electricity are installed before the repello is applied.
The inside got a coat of cement to cover the adobe. It's called repello. All hoses and boxes for electricity are installed before the repello is applied.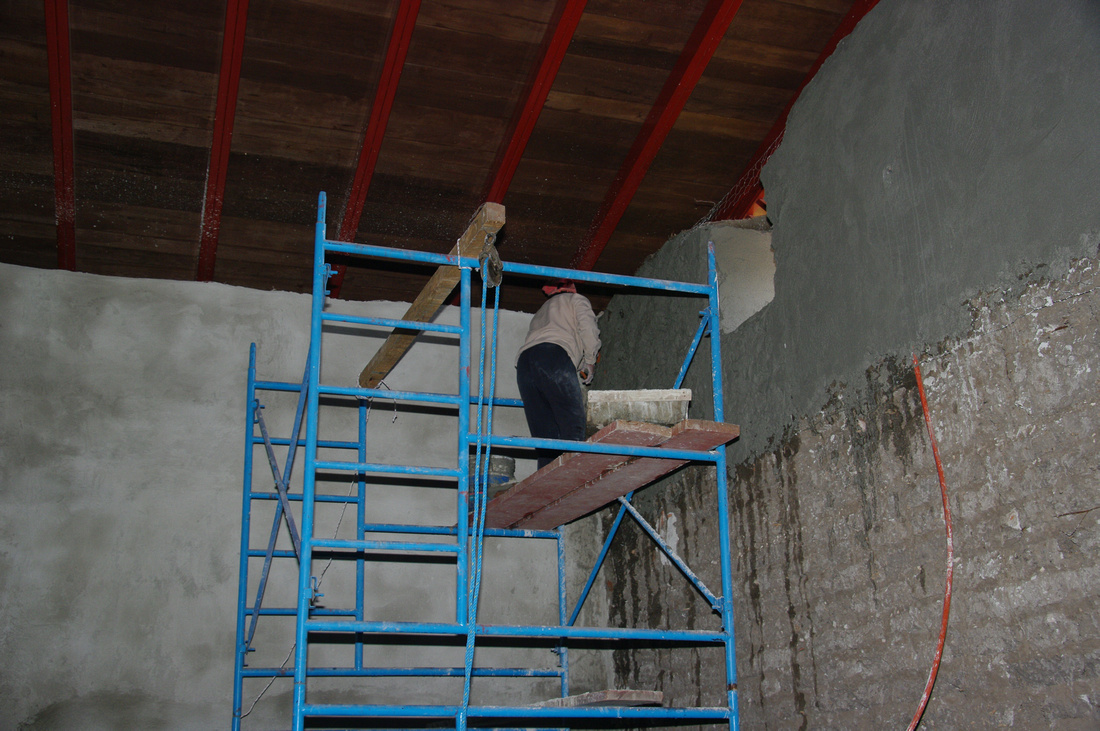

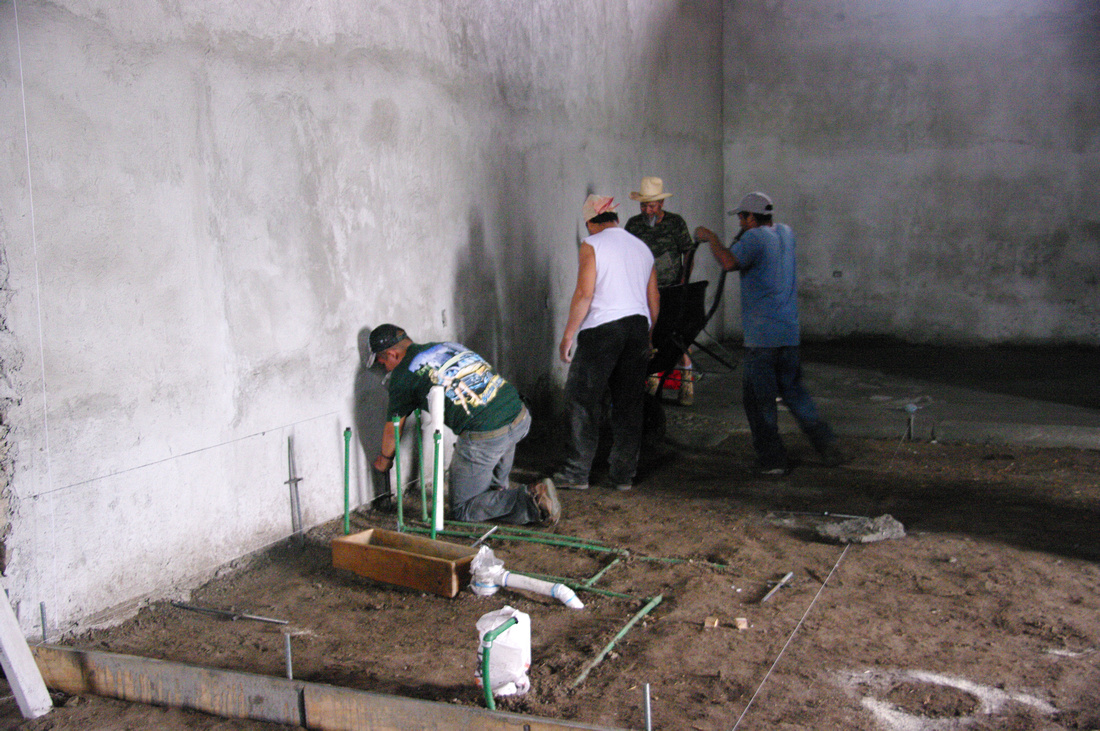

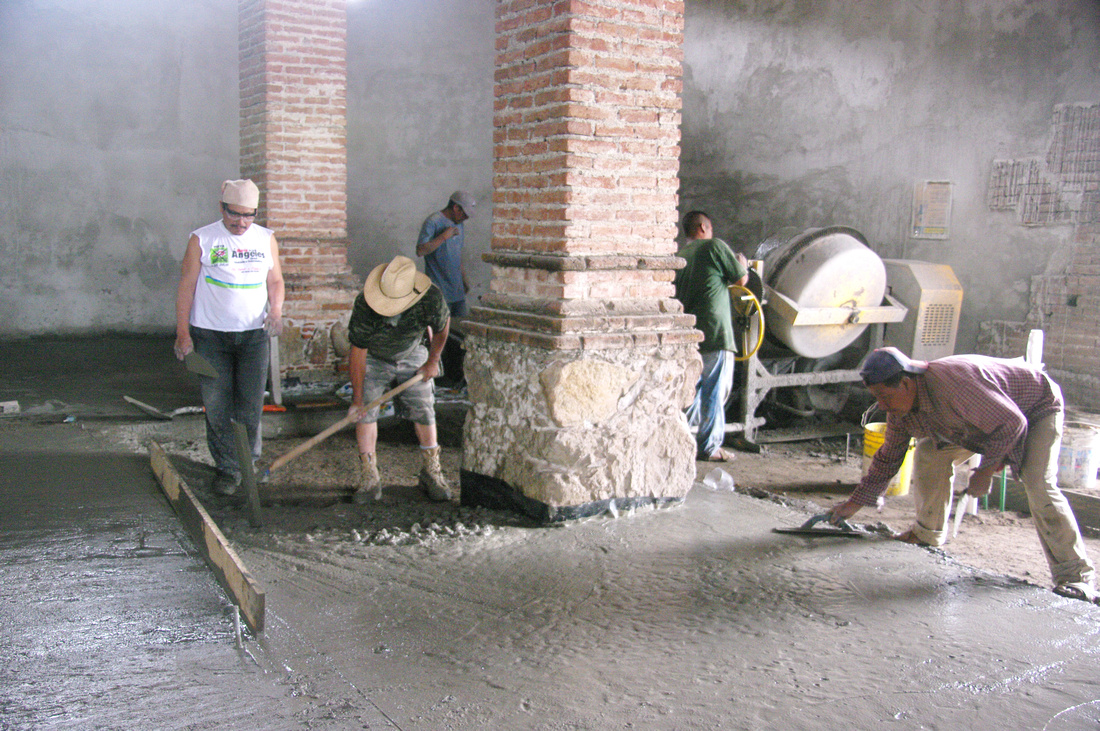

Sand and gravel are carried to the mixer by hand. It's backbreaking work. You can see in the background we had a portion of the land cleared.
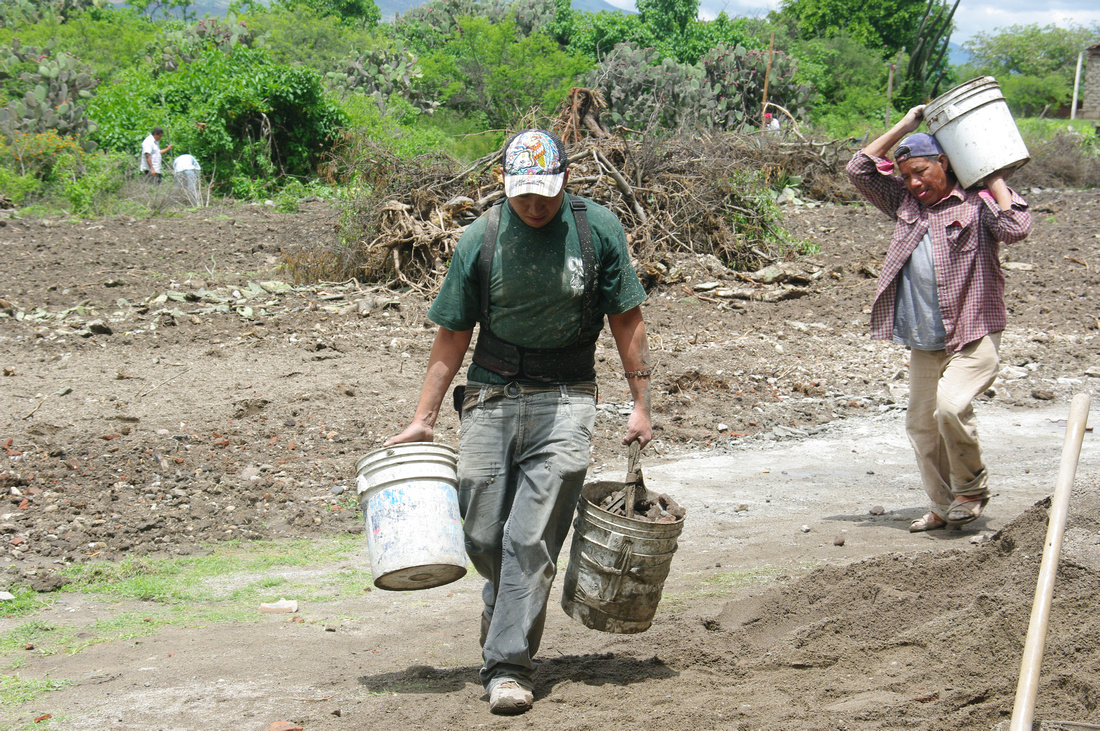
 The finished product!!!!!!! The floor to the patio comes later.
The finished product!!!!!!! The floor to the patio comes later.
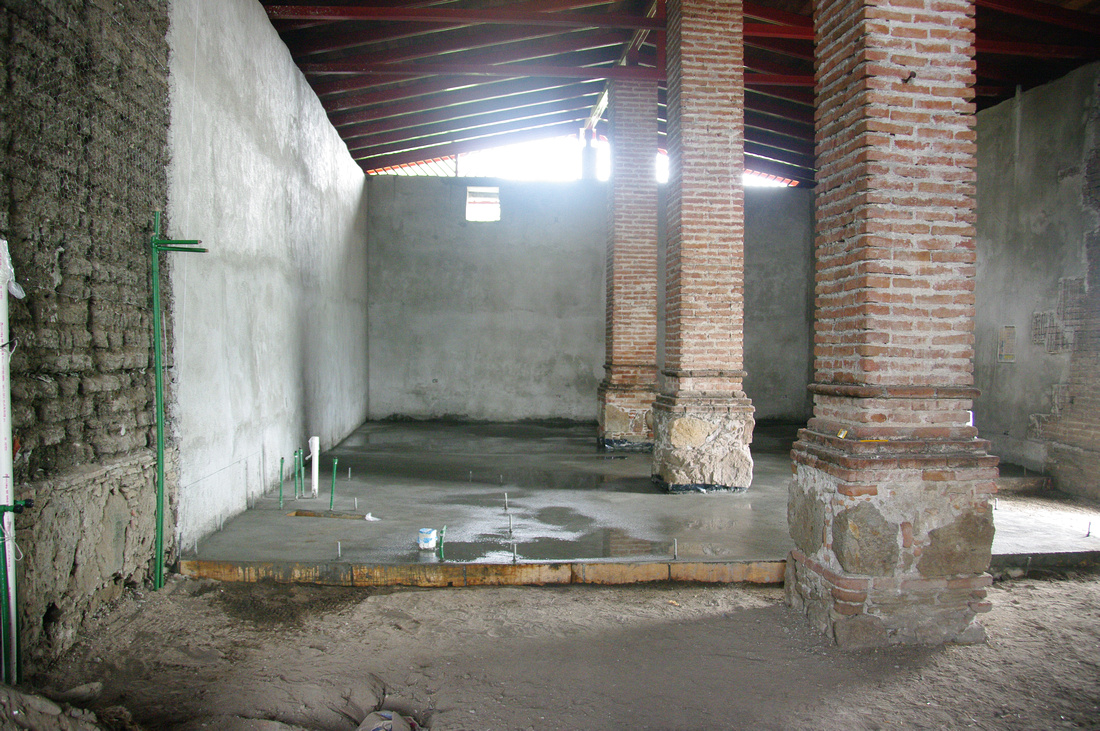

Here we are after the floor was done
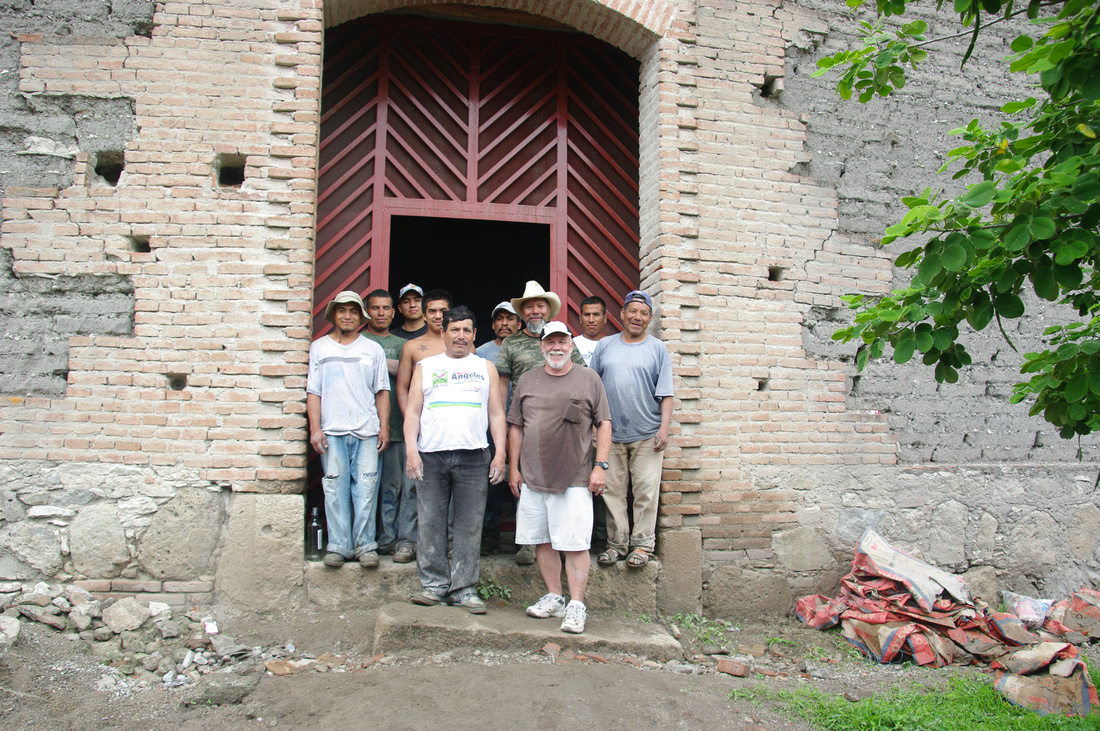

We broke from tradition and installed a sheet rock wall to separate the house from the patio. Much to the dismay of many of my friends.
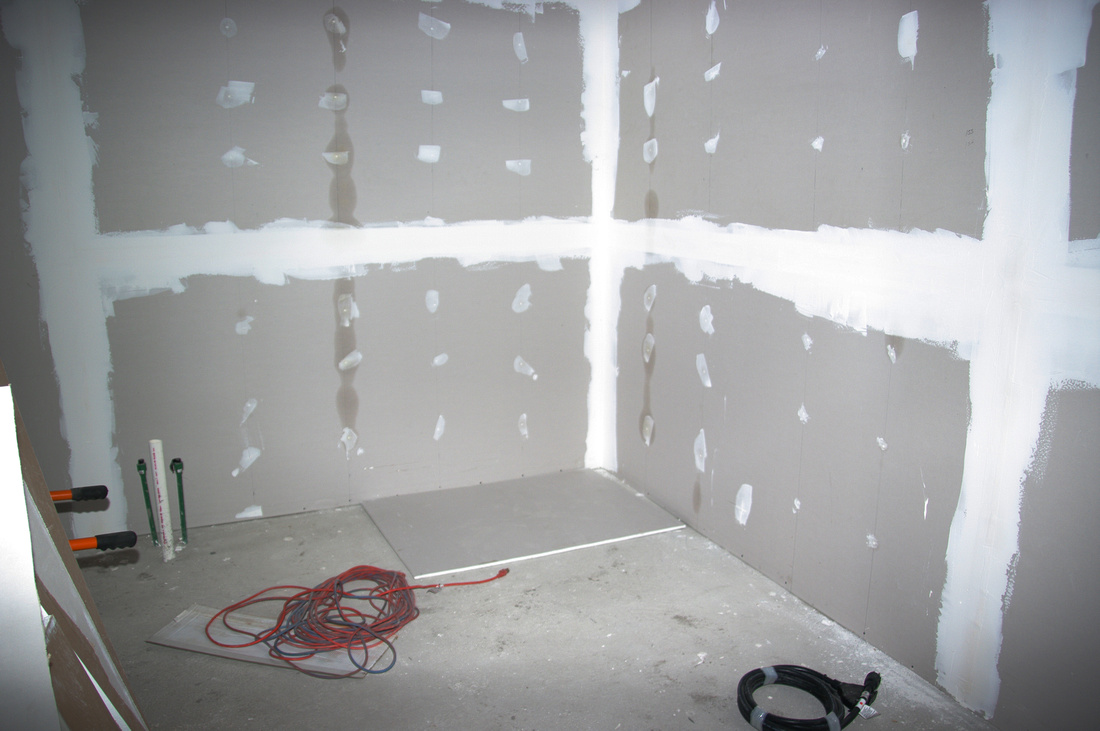

I wasn't here when the floor in the patio was poured but I was told that the cement was mixed outside and carried in by five gallon buckets. A friend took some photos for me.
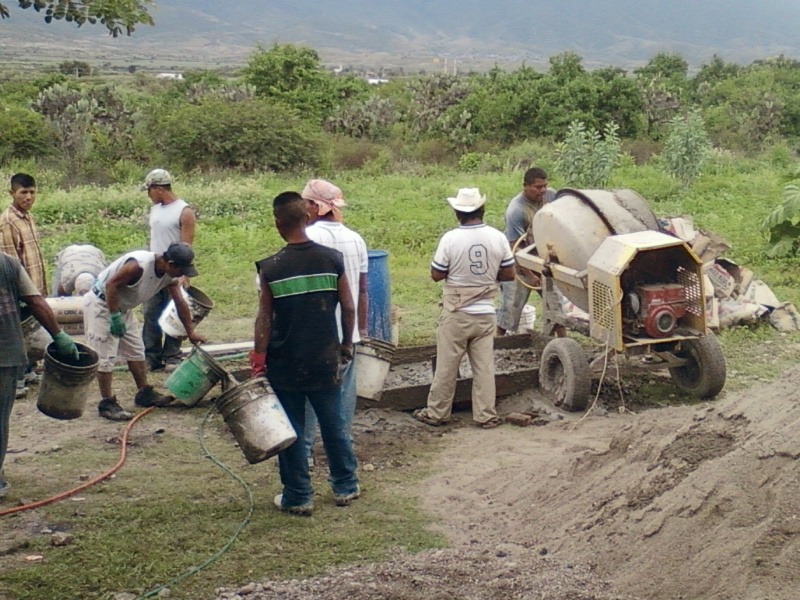

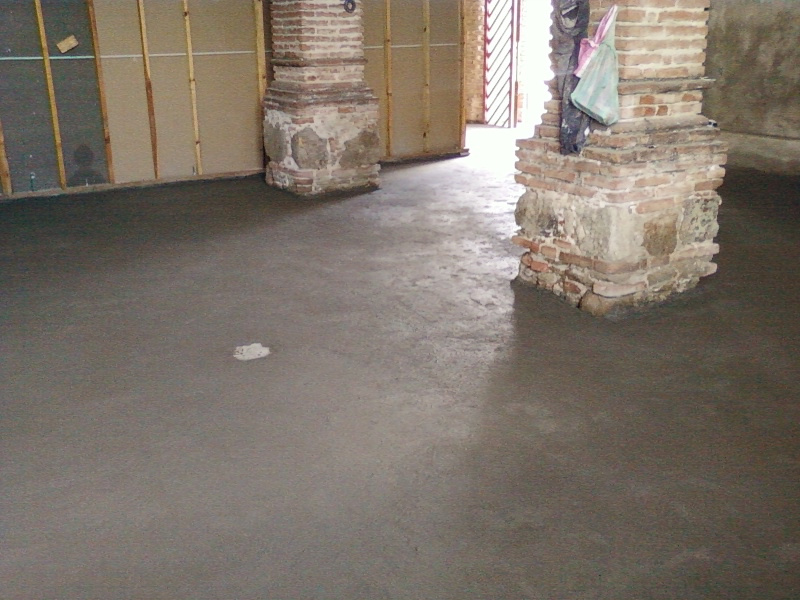
 Without dragging you through all of the other work that has been done here is where we are now. It's still a work in progress.
Without dragging you through all of the other work that has been done here is where we are now. It's still a work in progress.
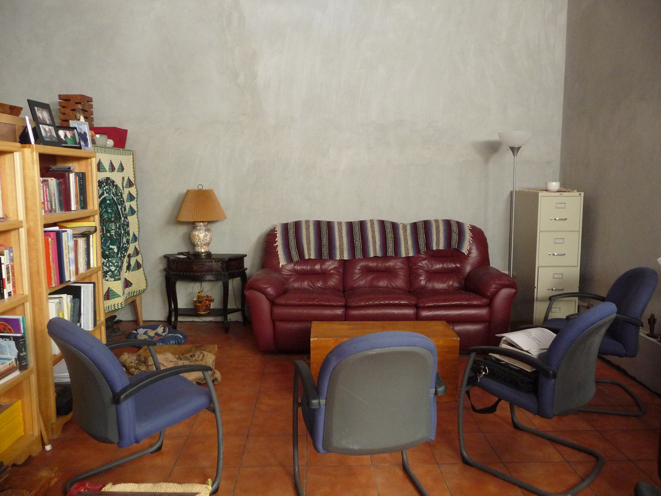

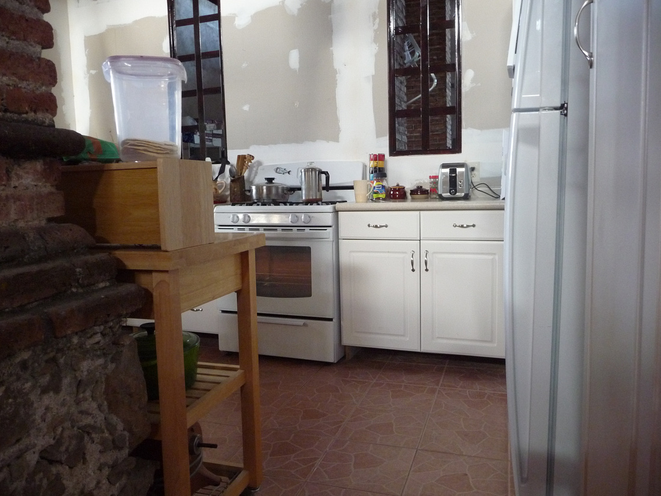

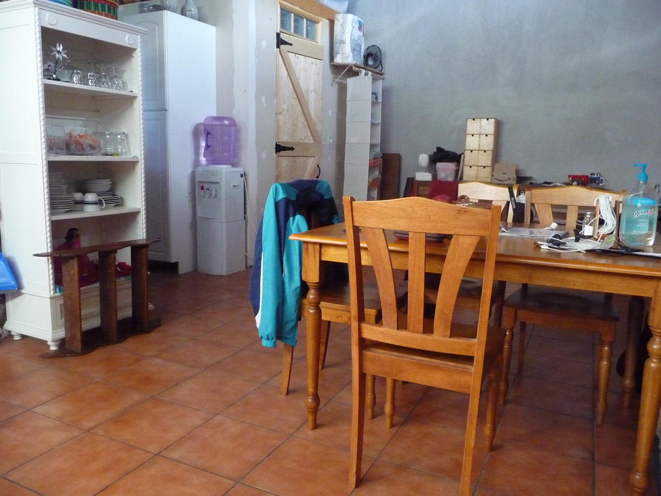

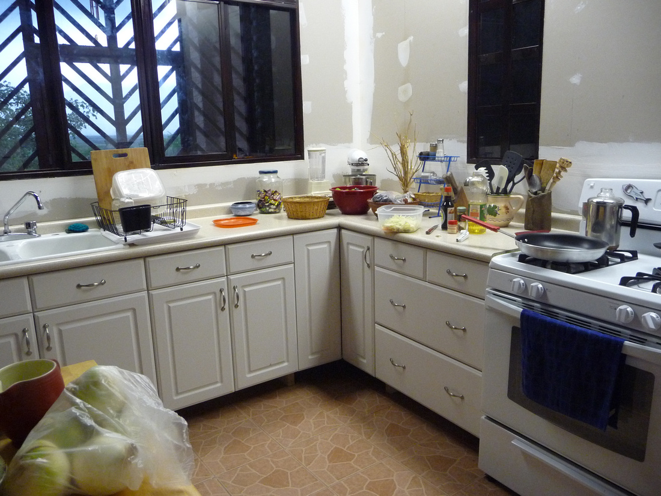

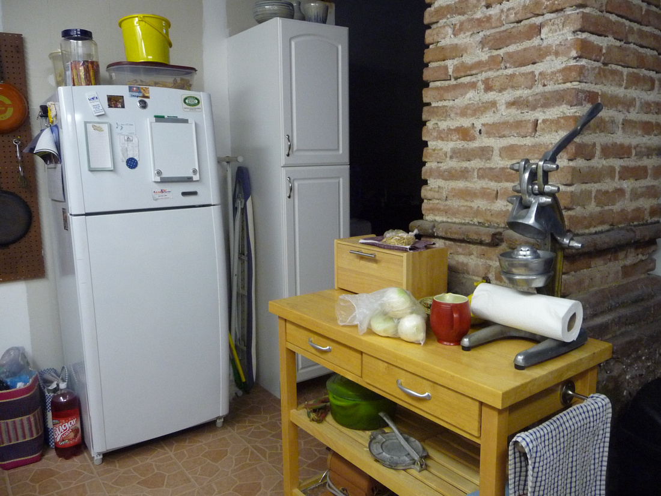

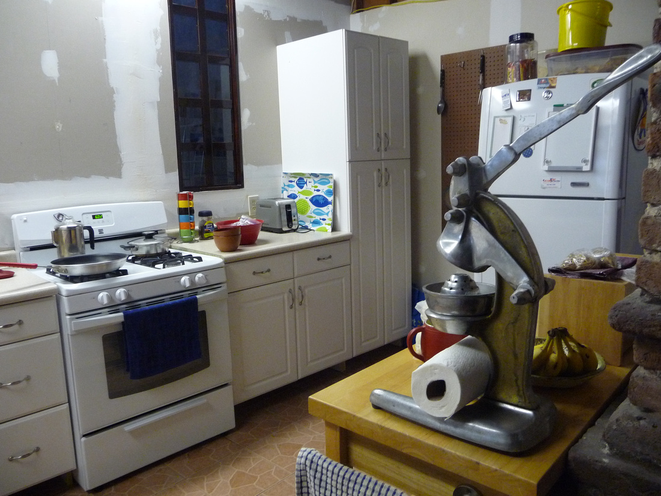

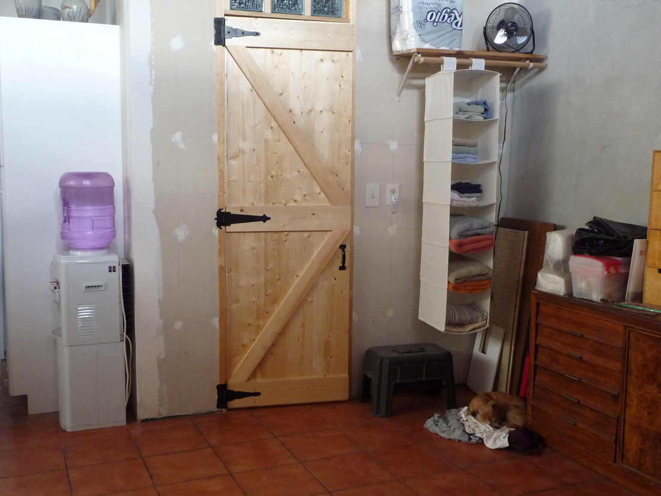

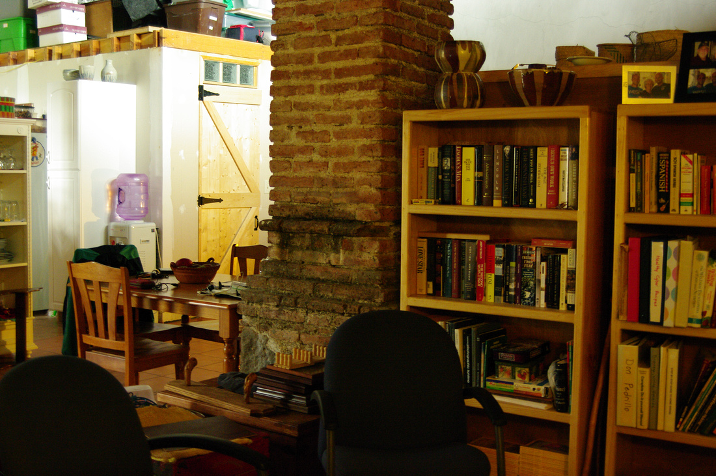

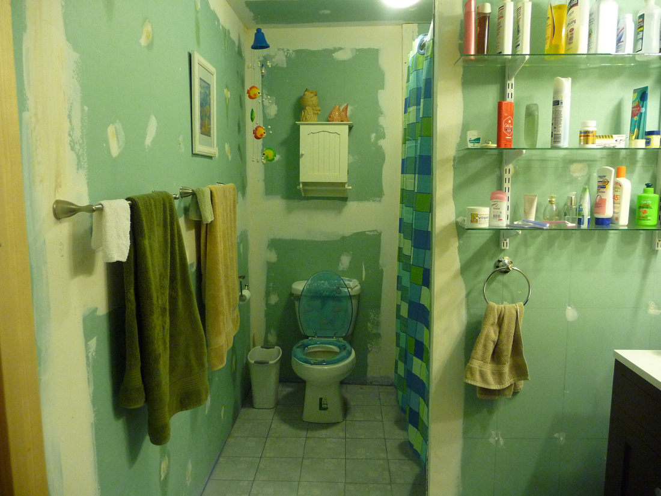

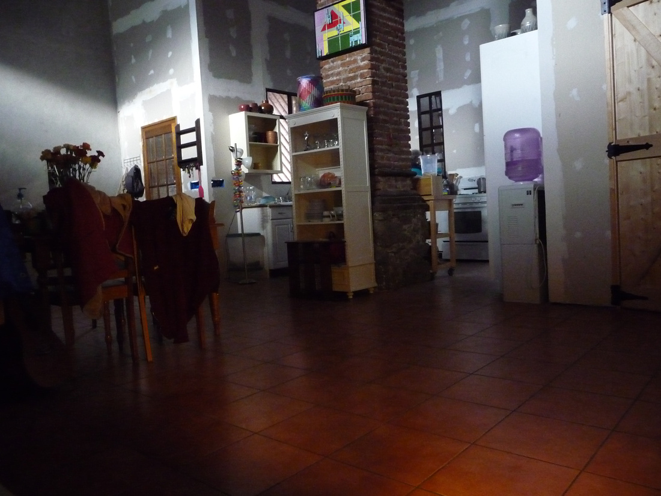

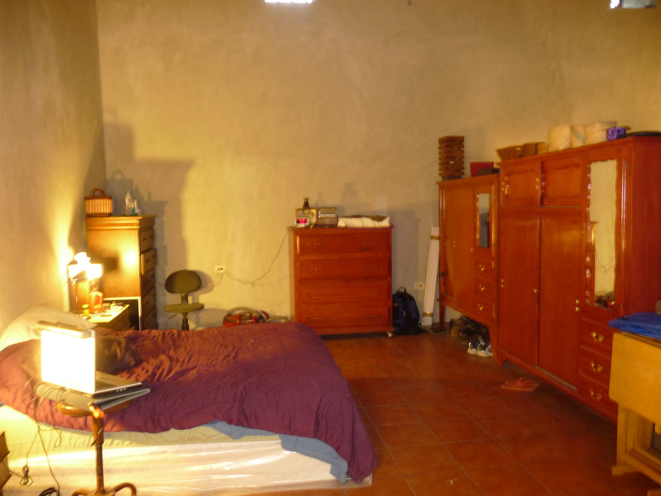

Inside the patio looking at the front door into the house.
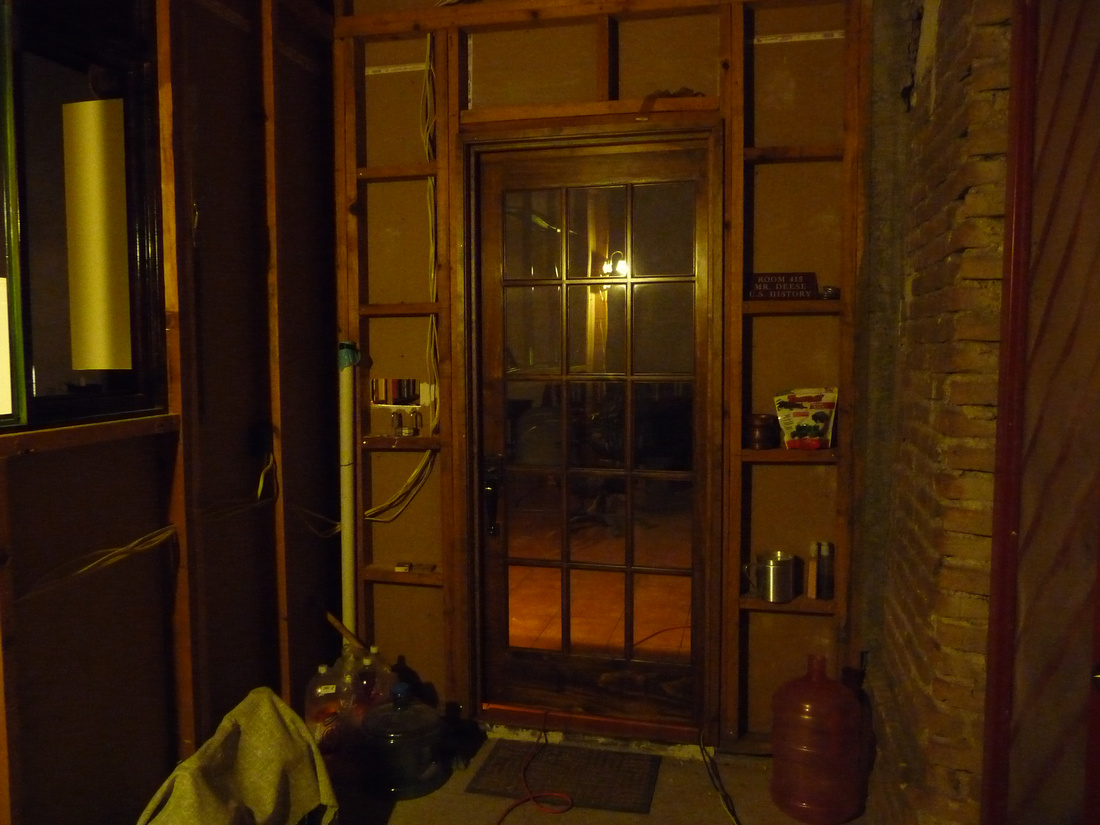

Beth and I are so thankful to have found Don Pedrillo. There is still much to do but we are reducing our workload and enjoying our friends more along with a little bit of exploring. Every day is an adventure. Regardless of what you hear about Mexico there are many wonderful people here living out their lives. We refuse to become embroiled in the politics of Mexico and must say it's a luxury to be distant from the politics of the United States. It's such a treasure to wake up in the morning and continue living our dream. The obstacles and challenges from living in another country are fascinating. Again we owe thanks to our wonderful friends for looking out for us. Sorry for the long posts. I'm so excited I can't help it!!!!!!!!!!!!!!!!!!!